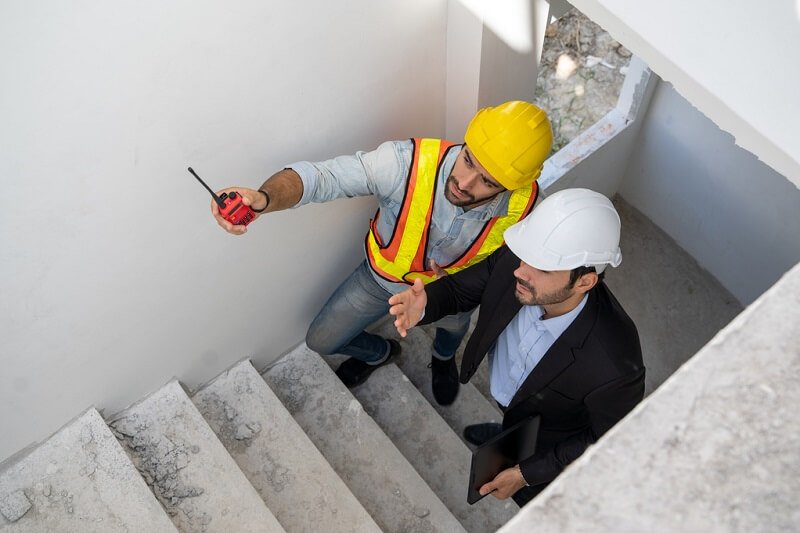What is Basement Underpinning?
/Basement underpinning is a process that involves strengthening and expanding the foundation of a building. Homeowners in the St. Catharines and Niagara areas typically have this done if they have older homes that require structural reinforcement or if they wish to create additional space in a cramped basement.
When and Why Underpinning is Necessary:
1. Structural Integrity Concerns: One of the primary reasons homeowners opt for basement underpinning is when a home suffers from structural issues. Over time, foundations may settle, leading to cracks, bulges, or other signs of instability. If the foundation wall starts shifting away from the home, compromising its ability to support the structure safely, underpinning becomes a necessary intervention.
2. Expanding Living Space: Many older homes were not initially designed with basements as livable spaces. Low ceiling heights and obstructive ductwork often make these basements less than ideal for day-to-day use. Underpinning allows homeowners to expand their living space by excavating and lowering the basement floor, creating additional vertical space.
3. Upgrading Home Mechanics: In older homes, underpinning can serve a dual purpose by exposing outdated plumbing, electrical systems, and insulation. This provides an opportunity to upgrade these components, bringing the home up to contemporary building codes and improving overall efficiency and safety.
4. Proactive Prevention: Recognizing signs such as bulges in walls or a cracking foundation can prompt homeowners to address these concerns before they become emergencies.
The Underpinning Process:
Underpinning is a complex construction process that should only be done by professionals. When you have your home underpinned, here is the process that will be followed:
1. Access and Removal: The first step is to eliminate a small section of the existing foundation to gain access underground, replacing it with a load-bearing joist to maintain structural integrity.
2. Excavation and Concrete Pouring: Your contractor will then excavate alternate strips to the necessary depth, creating space for new bases. Shuttered reinforced concrete is poured beneath the exposed sections, ensuring stability and strength.
3. Curing Process: Sufficient time must be allowed for the concrete to cure fully, ensuring the newly underpinned foundation is robust and capable of supporting the additional load.
4. Completion of Underpinning: The process of access, removal, excavation, and concrete pouring is repeated until the entire basement has been successfully underpinned.
5. Flooring and Interior Finishing: Finally, your contractor will lay new flooring, creating a seamless and level surface.
Contact Foundation Fix today
Understanding the intricate steps involved in basement underpinning and recognizing the signs that make it necessary can empower homeowners in the Niagara area to make informed decisions about enhancing their living spaces and preserving the structural integrity of their homes.
If you suspect your home may need underpinning, contact Foundation Fix today. We will be happy to provide you with an assessment of your home’s foundation along with recommendations and estimates for any work that may need to be done.




